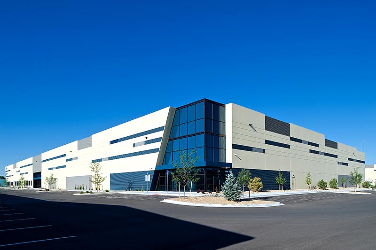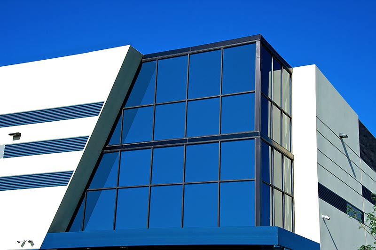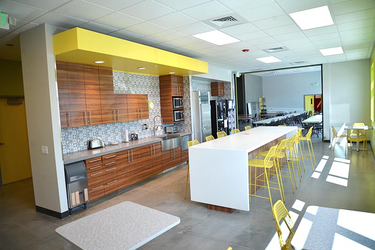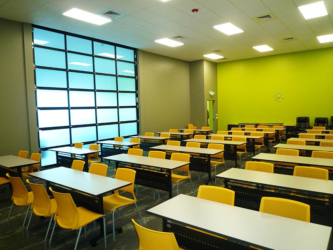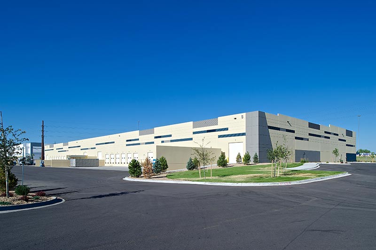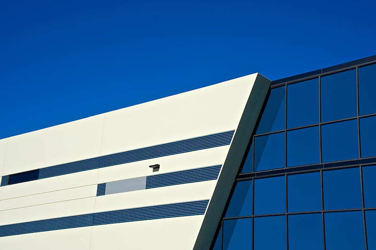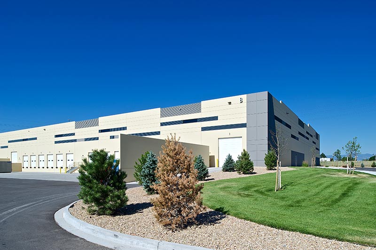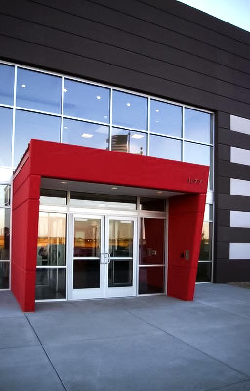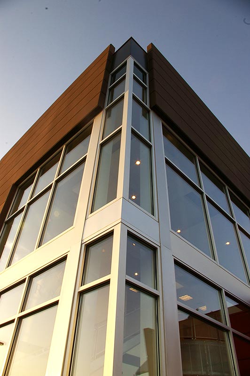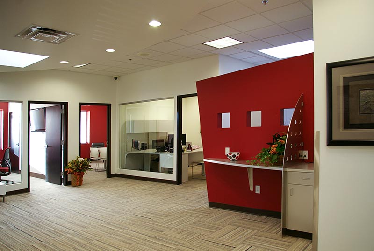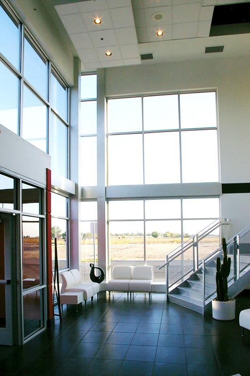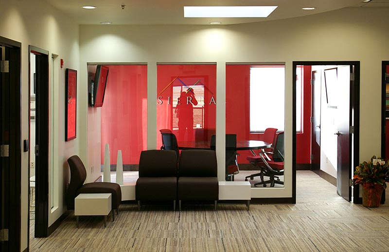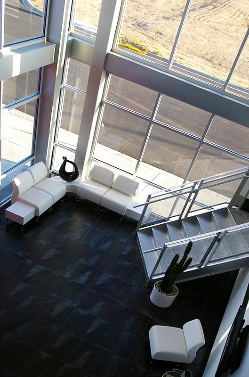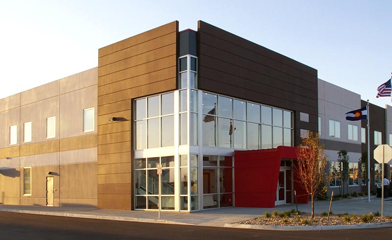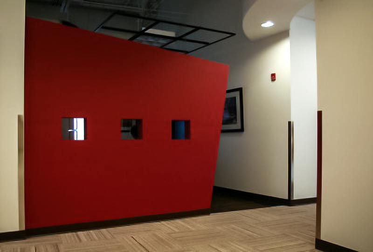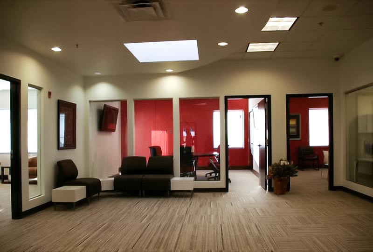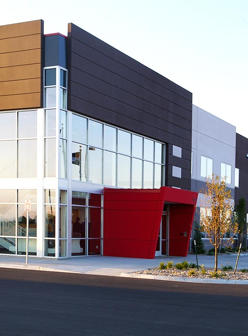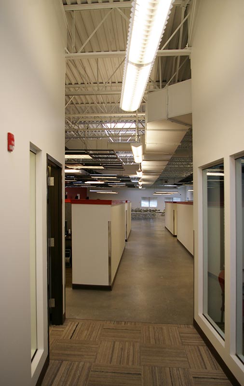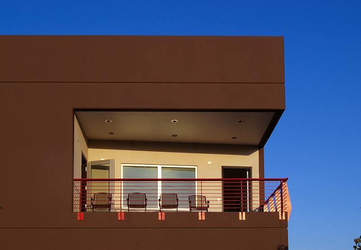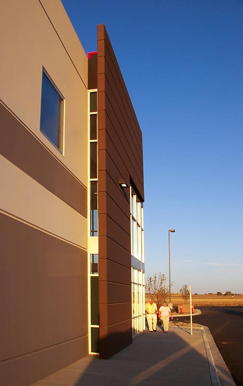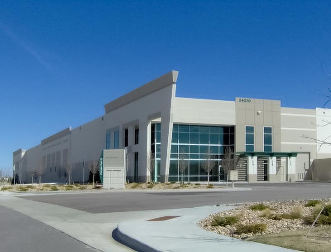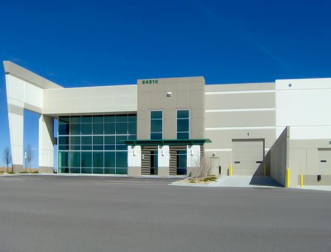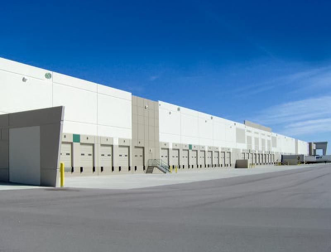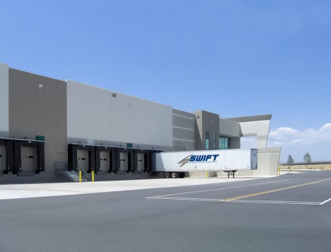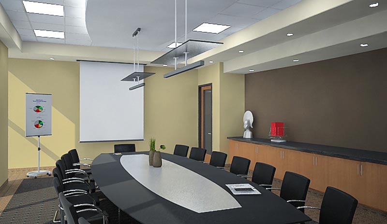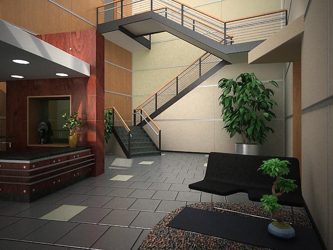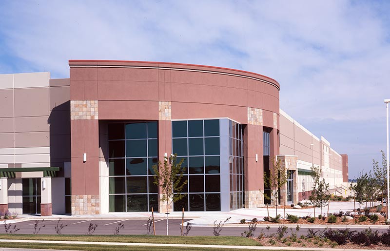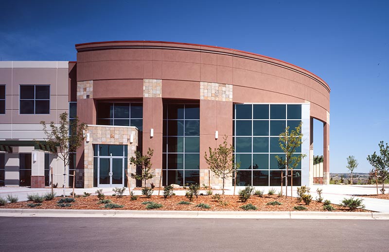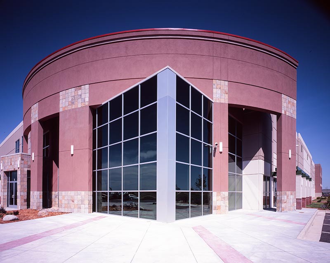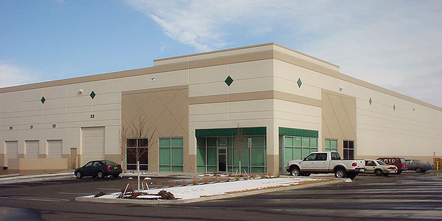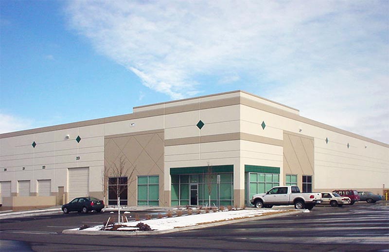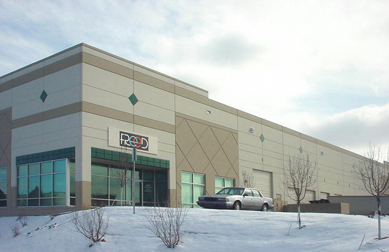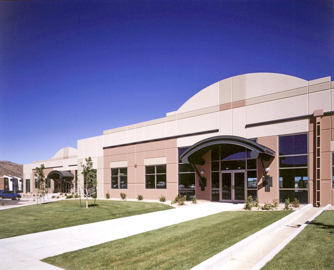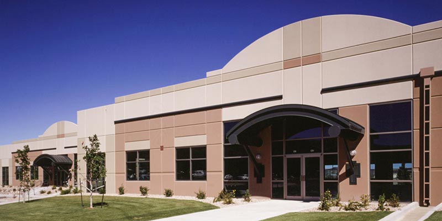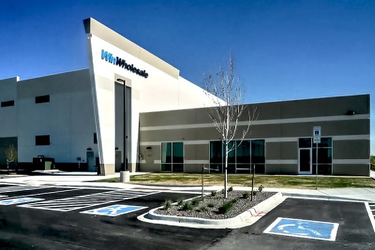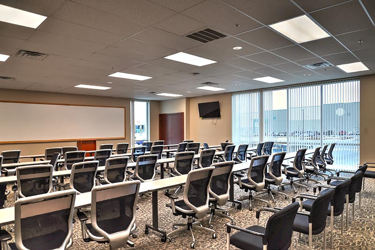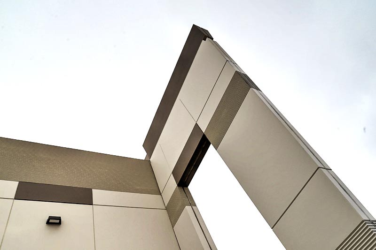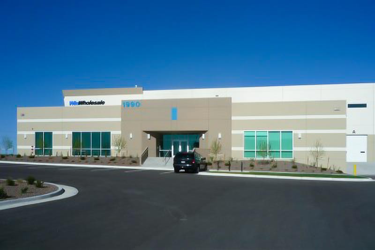Industrial
GSA National Archives
Location: Broomfield, CO
Area: 164,501 sf, 11.578 AC
Year Built: 2012
The NARA facility includes a 135,000-SF storage warehouse consisting of five separate storage bays based upon records classifications for records from the seven state region of the National Archives and a 28,000-SF administrative office for the regional personnel as well as public spaces for individual research and group trainings.
HUB 25
RBK Sierra Detention
Location: Brighton, CO
Area: 38,000 sf, 6 AC
Year Built: 2011
Client mission was to create an efficient building design that reflects the corporate goals and ideals, consider process reconfiguration and internal product flows and allow for future expansion with minimal disruption of existing process flow. Several studies resulted in a solution that creates a smooth internal flow between office and production areas.
Park 70
Digicomm International
Location: Centennial, CO
Area: 250,000 13.8 AC
Year Built: 2001
Client mission:
Create a design statement that reflects theunique corporate image; focus on security, flow and budget.
Solution:
The building floor plan is organized into three major elements that reflect the internal organization of the company. Highly efficient warehouse incorporates flexibility to add dock doors as demand requires
Denver Business Center
Golden Ridge
Win Wholesale
Location: Aurora, CO
Area: 250,535 sf, 15.32 AC
Year Built: 2014
From humble beginnings as a plumbing manufacturer to becoming a major wholesale distributor, the Win Companies have focused on operations, efficiency and customer service.
It was critical for the design of this distribution facility to maintain maximum efficiency for its service and loading operations while reaching out to the vendors and customers that visit the site on a daily basis.
The large open floor plan allows for maximum efficiency in the organization of product flow; from goods received to orders delivered with precision and accuracy. Windows and skylights strategically placed create interior spaces that transcend historic industrial building while reducing lighting loads and subsequent energy costs. The front office and showroom offers a fully functional demonstration area that provides customers with a true picture of product performance.















